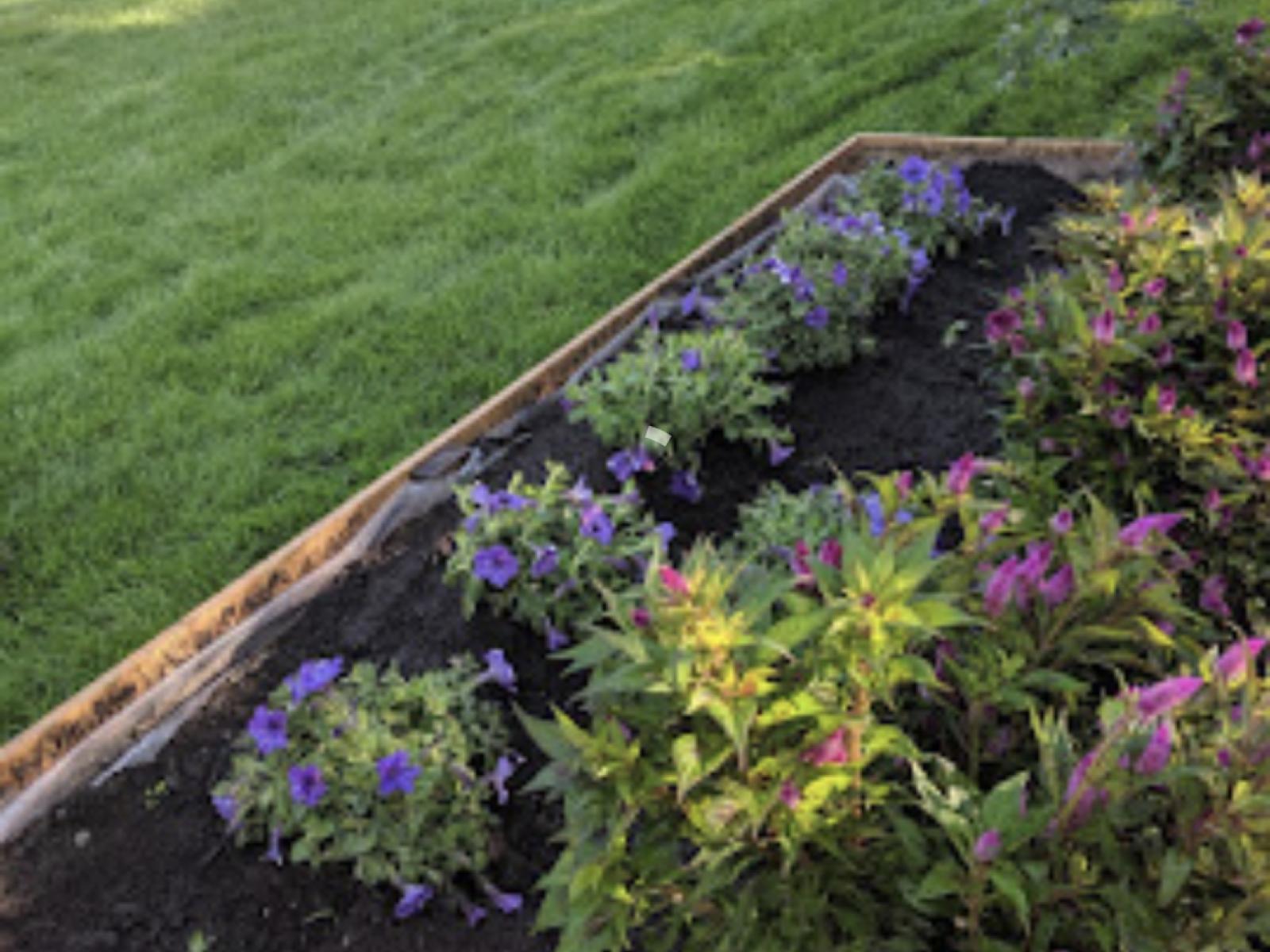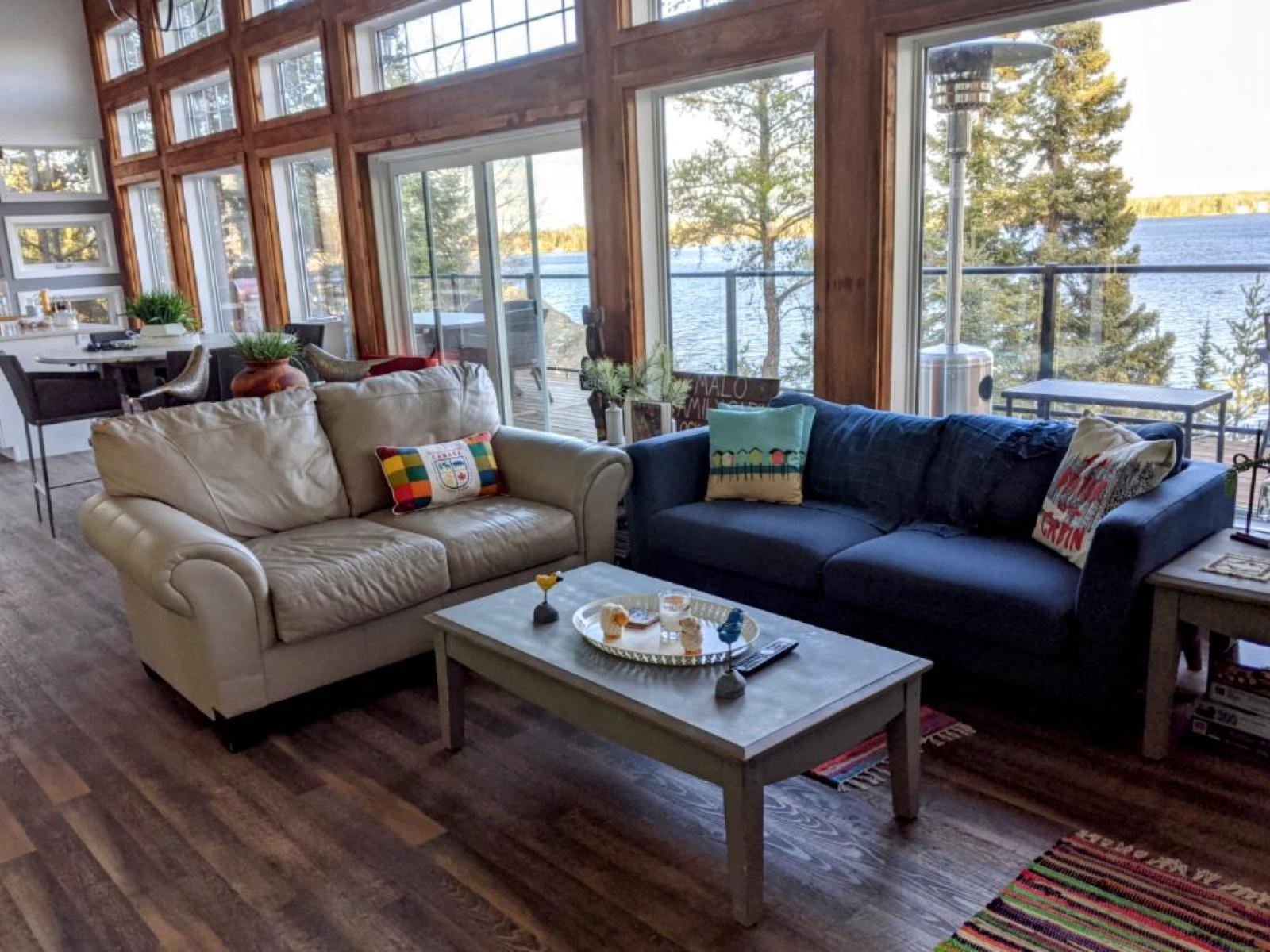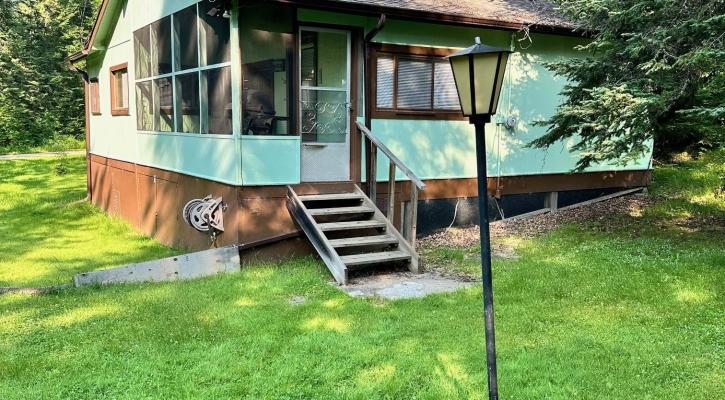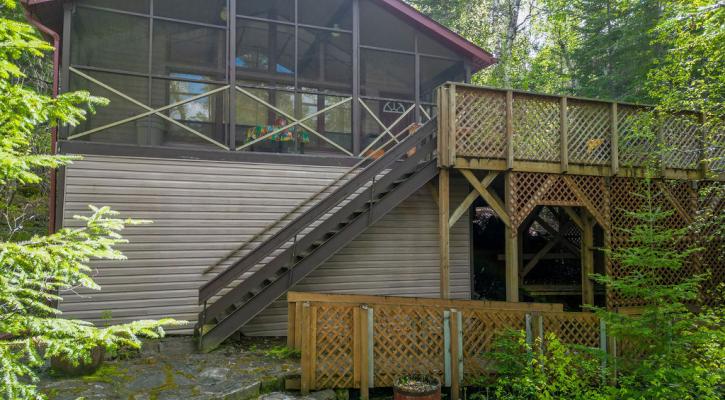Description
Brereton Lake – Lakefront Cottage/Home for Sale
Block 12 Lot 35 Brereton Lake
Pending Sale
The Lot
- Medium Profile Lot
- 100 Ft. Frontage by 150 Ft. Deep
- 2 Driveways with Generous Parking
- Beautiful Mature Trees on Entire Lot
- Low Maintenance Rear Yard – Perfect for Badminton/Games
The Lease
- Leased Land
- Lease Renewal date: April 30, 2026
- PVHL# 52784
- Annual Lease Fee: $1,751.77 (2023/2024) includes Service Fee and Land Rental Fee
- Please Enquire about the Lease
The Cottage
- 7-year-old Custom Design and Professionally Built (2017)
- Approximately 1600 Sq. Ft.
- 4 Season Lake Home / Cottage
- 4 Bedrooms - 3 on Main Level, 4th Bedroom in Lower Level with Separate Private Entry
- 2 Bathrooms, 1-4 Piece Bathroom , 2nd Bathroom 2 Piece
- 690 Sq. Ft. Attached Deck Faces Lake
- 2000 Gallon Holding Tank
- ICF Foundation Built on Bedrock
- 15 Ft Ceilings with Full Wall of Windows
- Furnished - List of Items Included with Purchase to be provided to Purchaser(s)
The Water’s Edge
- 100 Ft. Frontage
- Secluded Bay for Kayaking / Paddle Boarding
- Green Space Bay
- Fire Pit with Lake View
- 400 Sq. Ft. Deck with Screened Gazebo 9 Ft. X 9 Ft.
- Dock including Wake Watchers Mooring System
Mechanics
- Mechanical Room with Ample Crawl Space provides for Additional Storage
- 200 Amp Electrical Panel
- 28 Gallon Hot Water Tank
- Electric Forced Air Furnace
- Google NEST Thermostat (Turn up the Heat remotely)
- Heat Recovery Ventilation (HRV)
- Central Air Conditioning
- Wood burning fireplace - WETT Certified
- Lake Drawn Water with Filtration System
- Heat Trace Water Line for Winter Water
Absolutely stunning custom designed and built (2017) 1600 SF four-season lake house.
A pleasant hour and half drive from Winnipeg places you in the central Whiteshell Provincial Park and just 10 minutes off Hwy 307 you will come across Brereton Lake. It is here that you will find your dream cottage.
The location of the cottage on the lake is perfect. It is on the far side of the lake, just past Inverness Falls Resort, on a dead-end road offering "End of Road" privacy making it a safe and quiet area. Being so close to Inverness Falls Resort is a huge advantage for those that love outdoor adventures. They have multiple groomed cross-country ski trails all winter long, the MB snowmobile trail goes right across the lake, coming out right at Inverness and just down the road from the resort is the start to the Amisk Trail. The trail is managed by the park, open all year round, and at 4 kilometers long, it is the perfect distance for people of all ages.
As you pull into the driveway, the look at the back of the cottage is a bit deceiving. But just wait until you walk into the foyer. The view is most certainly spectacular, made possible by an engineered wall of windows. The front of the Cottage is 43 Ft. Wide with 15 Ft. High Ceilings. You truly are transported into a different world. You won’t even notice the cottage because the view has captured you and draws you in. Sunlight will pull you right through the cottage and out onto the deck. Once on the deck, you breathe in the magnificent view of the entire northwest end of the lake laid out in front of you like an artists painting. From the morning sunrise to the evening sunset glow over the lake, the view just gets better and better with every hour of the day and every season of the year.
You can easily sleep 10 people in the 4 bedrooms, making it fantastic for families or multiple couples to enjoy. The cottage views were specifically designed to take full advantage of the landscape. Whether you are creating a great meal in the kitchen, enjoying the meal in the dining room or relaxing after a great meal in the living room, the view is all around you and you are always in nature. There is the additional 650+ Sq. Ft. of wrap-around decking on the Main Level. The decks location, size and elevation make it extremely private. The only way you may be interrupted during your morning coffee or evening glass of wine is by the large variety of birds and squirrels (who love to take over the bird feeders).
With Elevation classed as medium profile, there are an easy 30 steps down to the lake front. Once there, your entertainment options are endless. Throw in a fishing rod off of the dock and try your luck at catching a walleye. Given the cottage is located in Dog Rock Bay, it is sheltered from strong winds and populated with lily-pads further into the bay, providing a great home for walleye and small-mouth bass. The water depth off the dock ranges between 4 to 5 feet deep, depending on the year. This makes it great for families to swim and enjoy the water (with a sandy bottom). Don’t forget to take out a kayak to the far end of the bay and check out the multiple families of Painted turtles that have called this bay “home” for years. The larger rocks sticking out of the water at the edge of the bay will be littered with turtles enjoying the spring sun in the May and June timeframe.
If you want more fun after your swim - head back up to the backyard and play a game of badminton, ladder ball, soccer, or enjoy the swing and slide, another perfect get-a-way for the little ones. The best thing about the back yard is that it is plenty big enough to play games, yet only takes 15 minutes to manicure each week.
More Information Coming soon - Call Dave now for Details
Call now for your private showing, Call Dave / Nicole Ellie - 204-793-3659. Viewing by Appointment Only. Please call for a viewing if you would like to see the cottage up close or inside. Respect the owners privacy please.
For more Information on this Property Contact Dave Ellie / Nicole Ellie @ 204-793-3659
Dave Ellie, Broker, Falcon Realty Ltd. / Nicole Ellie, Realtor, Falcon Realty Ltd.
Office: 1-204-349-3283 / Wpg Cell: 1-204-793-3659
We are the Whiteshell Cottage Specialists!..... The Family You can Trust for Performance You can count On !!!





